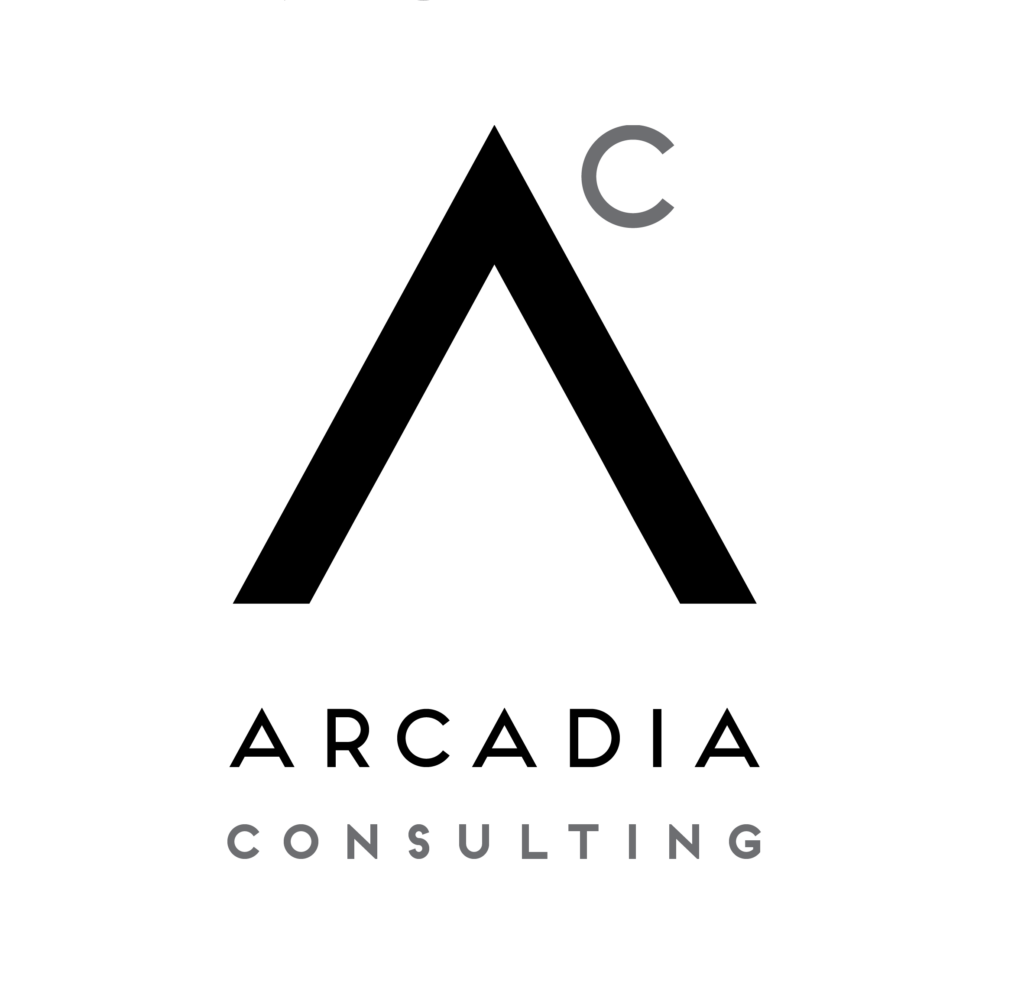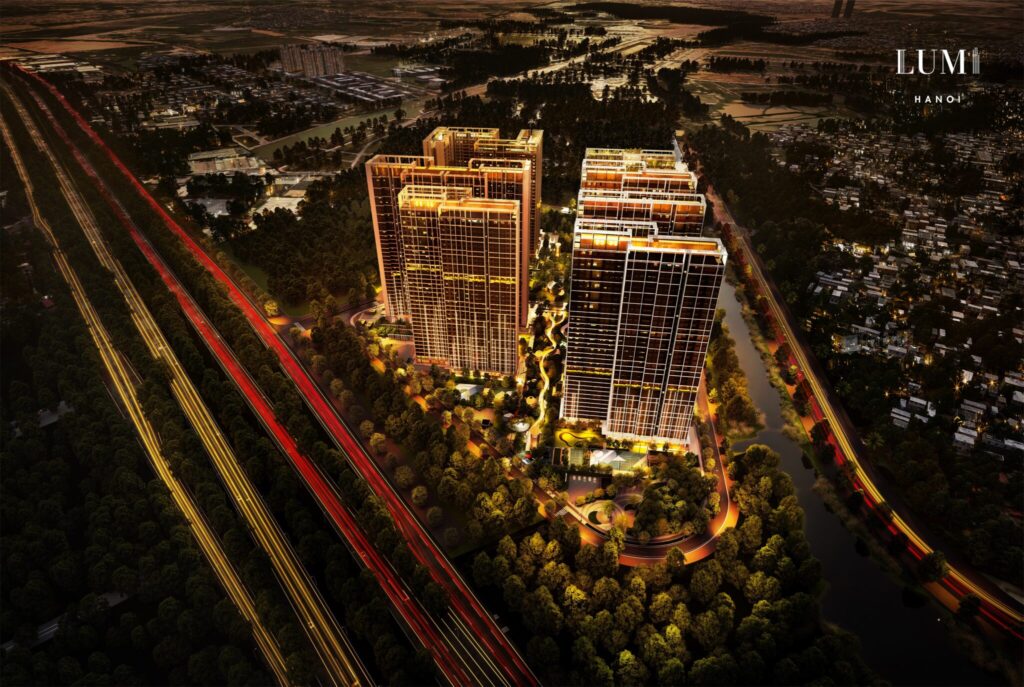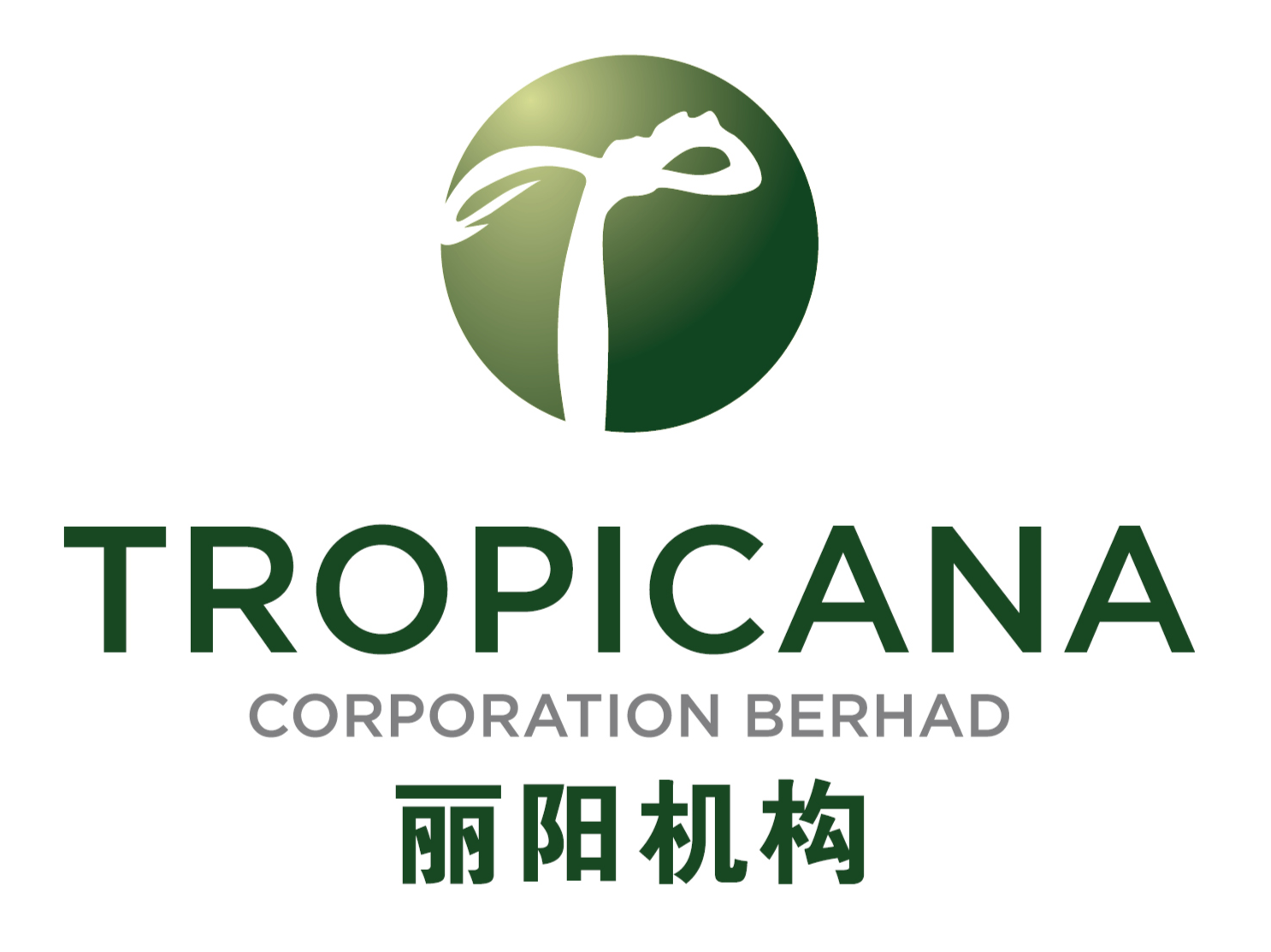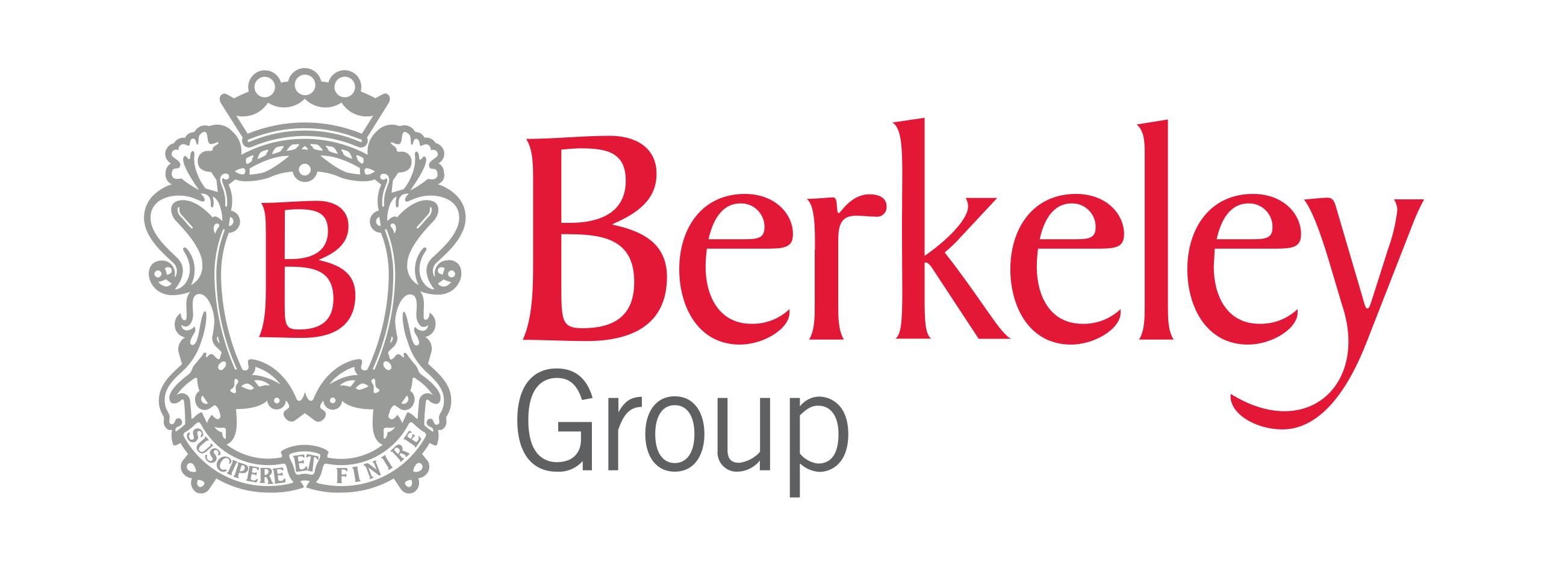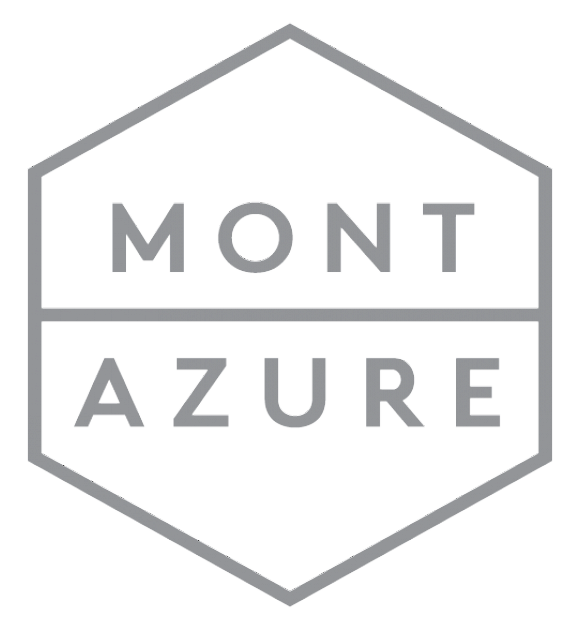LUMI HANOI BY CAPITALAND – A RADIANT WAY OF LIVING
Inspired by “lumière”, the French word for light, Lumi Hanoi by CapitaLand Development embodies the core essence of the development, as light is key to life and sustains life, so too a home. This concept of a “city of lights” underpins the different elements that drive the design philosophy seen throughout Lumi Hanoi. Beginning with the thoughtful façade of the various towers, which has been curated to break the monotony and provide a visual delight, with screens and architectural elements allowing sunlight and shadows to intermingle and play throughout the day, and as night falls, the lights provide a beacon to guide people home.
The project comprises about 4,000 units across nine 29 to 35-storey towers to be developed over phases. It will offer a wide selection of unit types, ranging from 42 square metres (sq m) for a one-bedroom unit to 135 sq m for a four-bedroom unit at 66M VND per sq m. There will also be duplex units and penthouses ranging from 115 sq m to 410 sq m in size. For further information about the project and refundable 100M VND booking fee, please contact our Residential Services team at +84 785 142 286 or rs@arcadia-consult.com.vn
The site has a projected total gross development value of VND18 trillion. Spanning a total land area of approximately 5.6 hectares, the development is expected to commence construction in the first quarter of 2024. Lumi Hanoi is located in a well-planned infrastructure area in the West of Hanoi, near a variety of attractive amenities including parks, schools, shopping malls, medical centres and the new administrative centre. It is accessible by Thang Long Highway and is a convenient 20-minute drive from Hanoi’s central business district and a 40-minute drive from Noi Bai International Airport. In the future, connectivity will be further improved when the Metro Lines 5,6 and 7 begin operations.
Lumi Hanoi is more than just a homet; it is a visionary vertical neighborhood that will revolutionize the city’s community by blending sustainability, refinement, and peace to rethink urban living. The French architect Jean-François Milou of Studio Milou designed Lumi Hanoi, as well as the Binh Dinh Convention Centre in Quy Nhon, Vietnam, and the National Gallery of Singapore. Lumi Hanoi is his first residential project in Vietnam.
CapitaLand has been operating in Vietnam since 1994 and has established a strong foothold in the market with a diversified portfolio, includes a retail mall, a SOHO development – combines the office and resting place, 2 integrated developments and over 16,000 quality homes across 17 residential developments.
