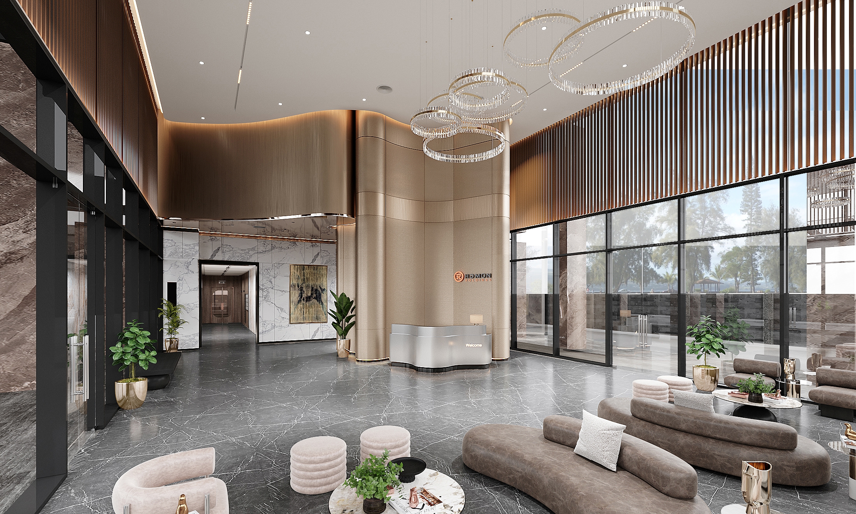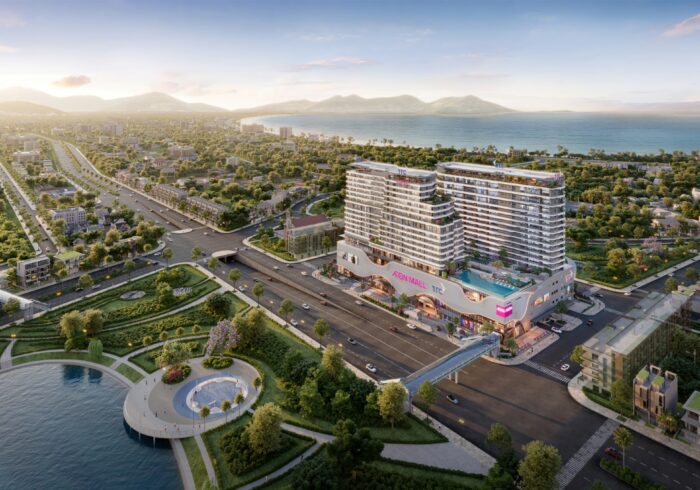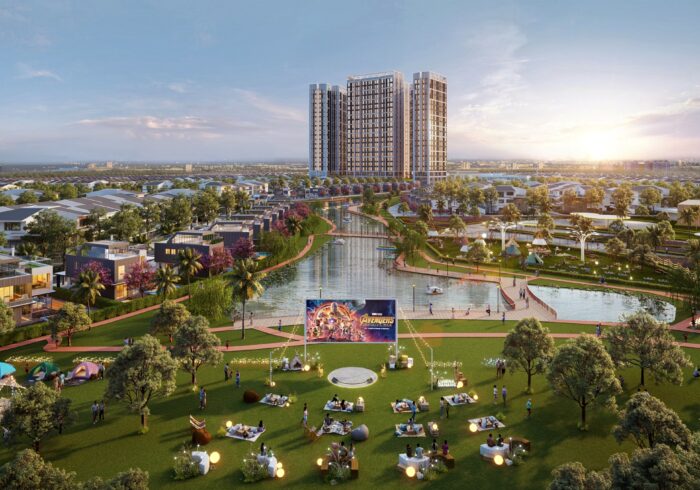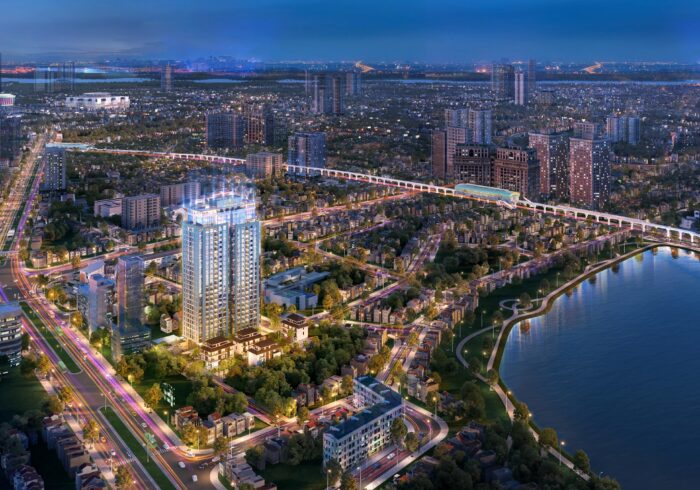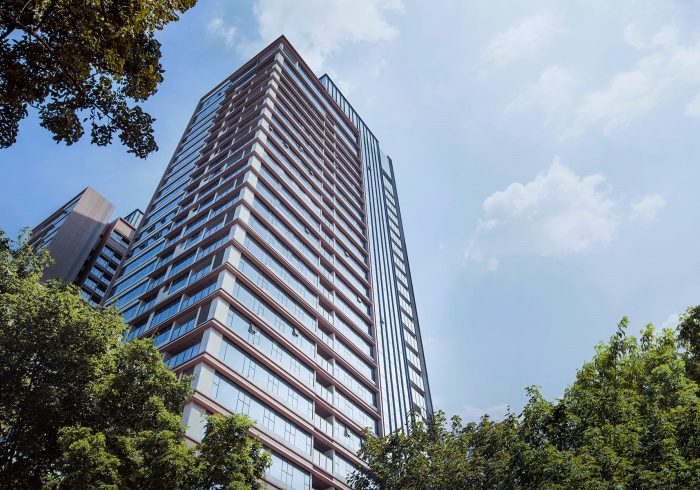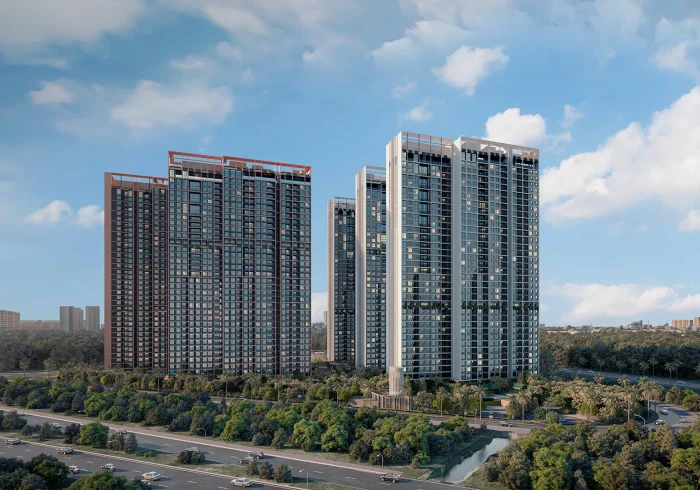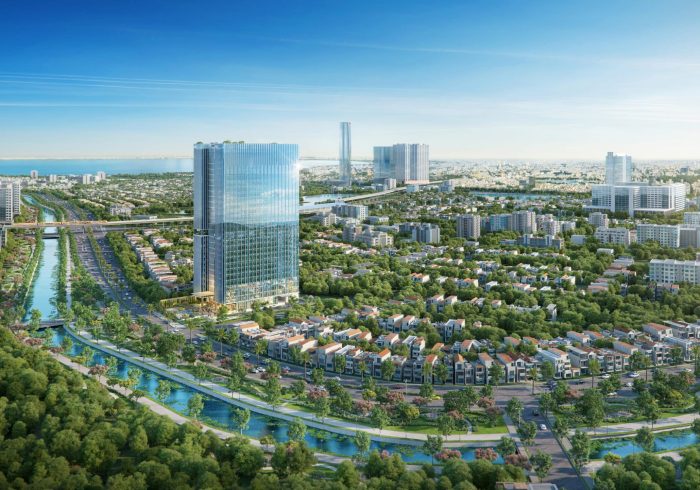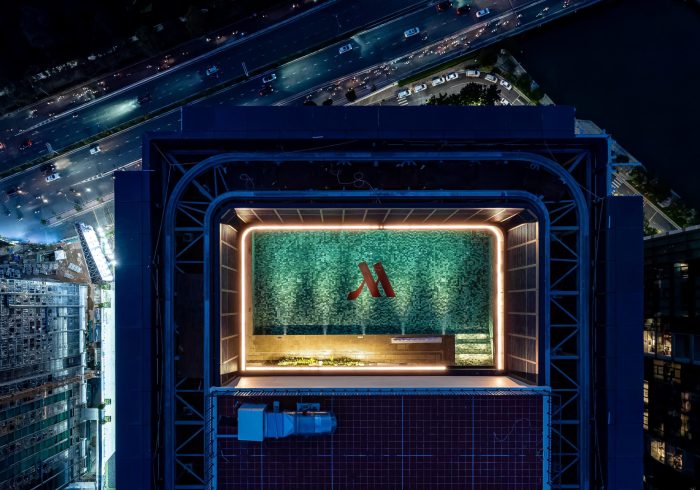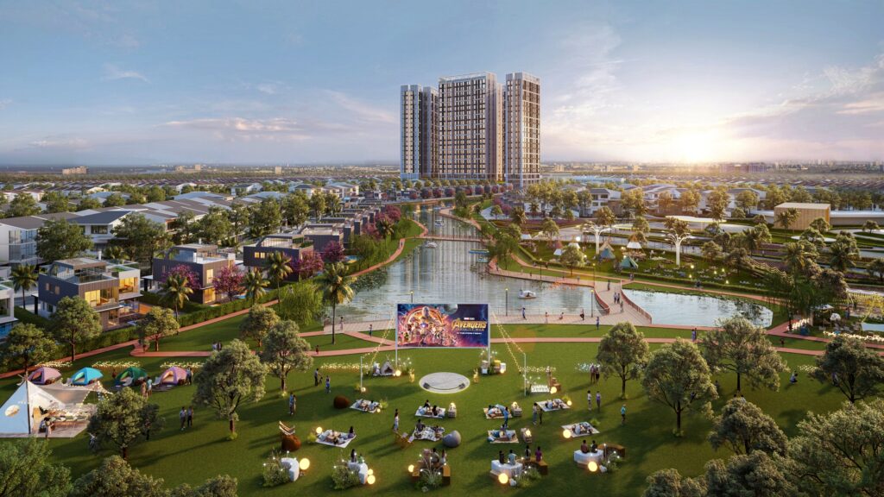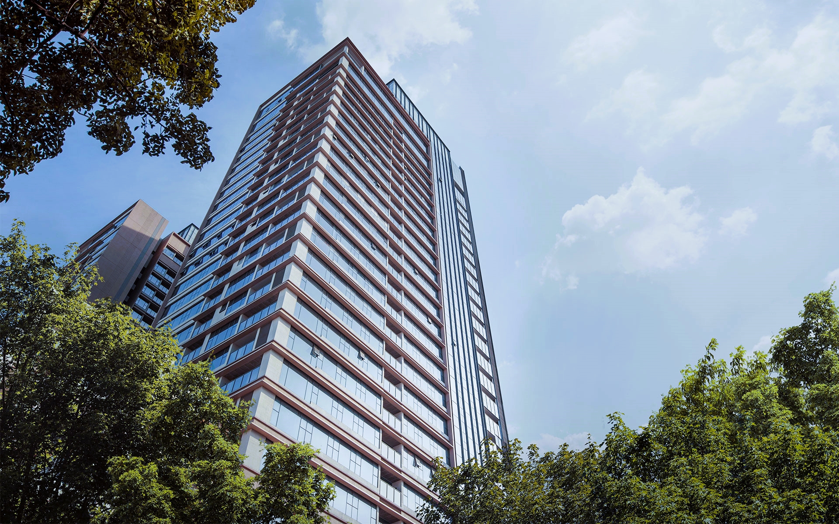In Hanoi Capital City’s increasingly vertical skyline, The Nelson Private Residences (The Nelson) rises with quiet confidence, designed for those who have already arrived, people who measure success not by what they show but by what they choose to keep for themselves. Inside, discretion is built into every layer of The Nelson’s experience. Every finish has been selected with a long view in mind not just in terms of taste but of legacy. Set along a discreet laneway in Hanoi’s Ba Dinh District, The Nelson is what urban living looks like when privacy is non-negotiable. Removed just enough from the city’s energy to offer a sense of calm, yet close enough that nothing is ever out of reach, the location balances retreat with relevance. From here, embassies, hospitals, international schools and shopping districts are all within a ten-minute drive, while Noi Bai International Airport is a direct 40-minute route.
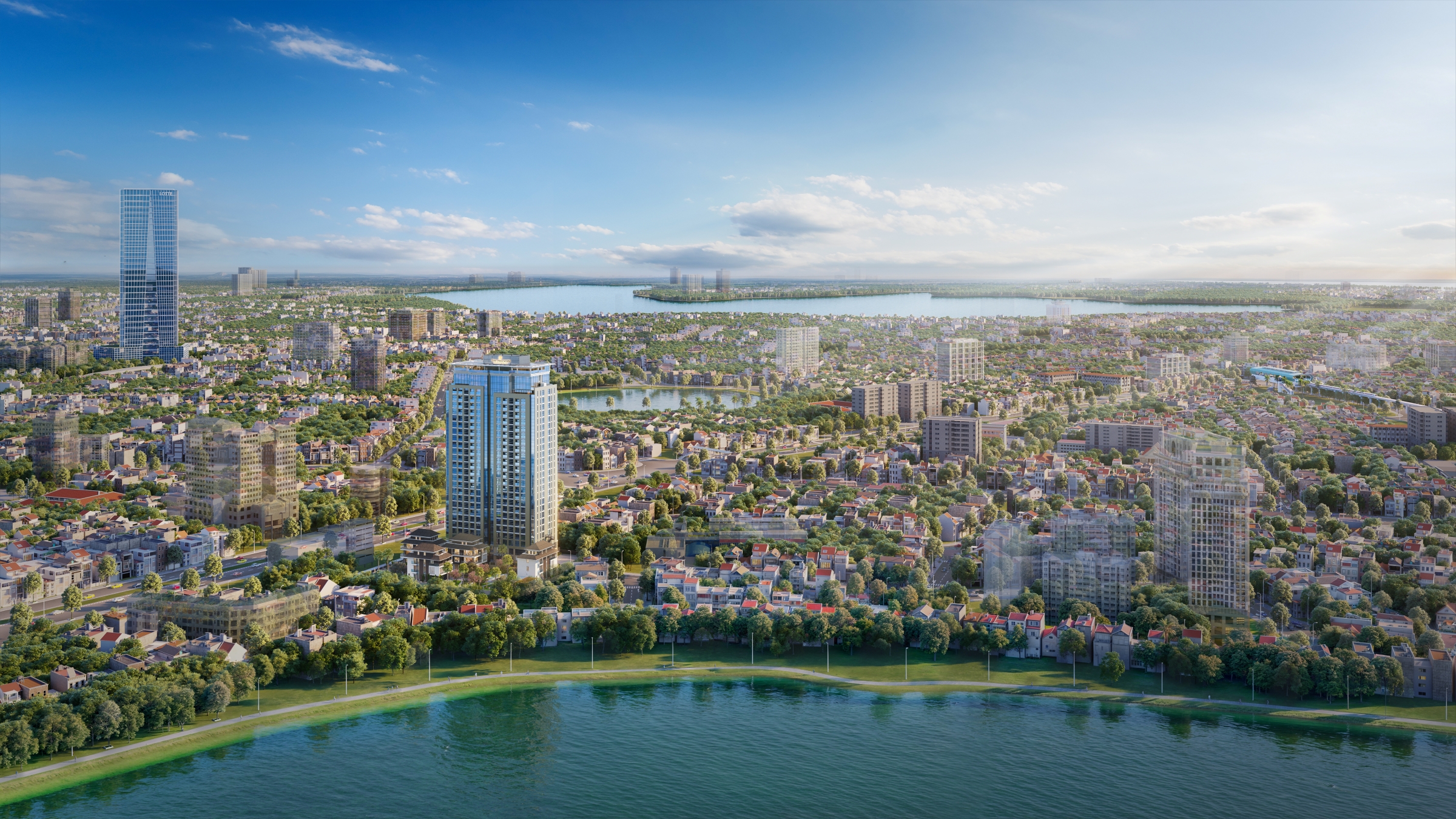
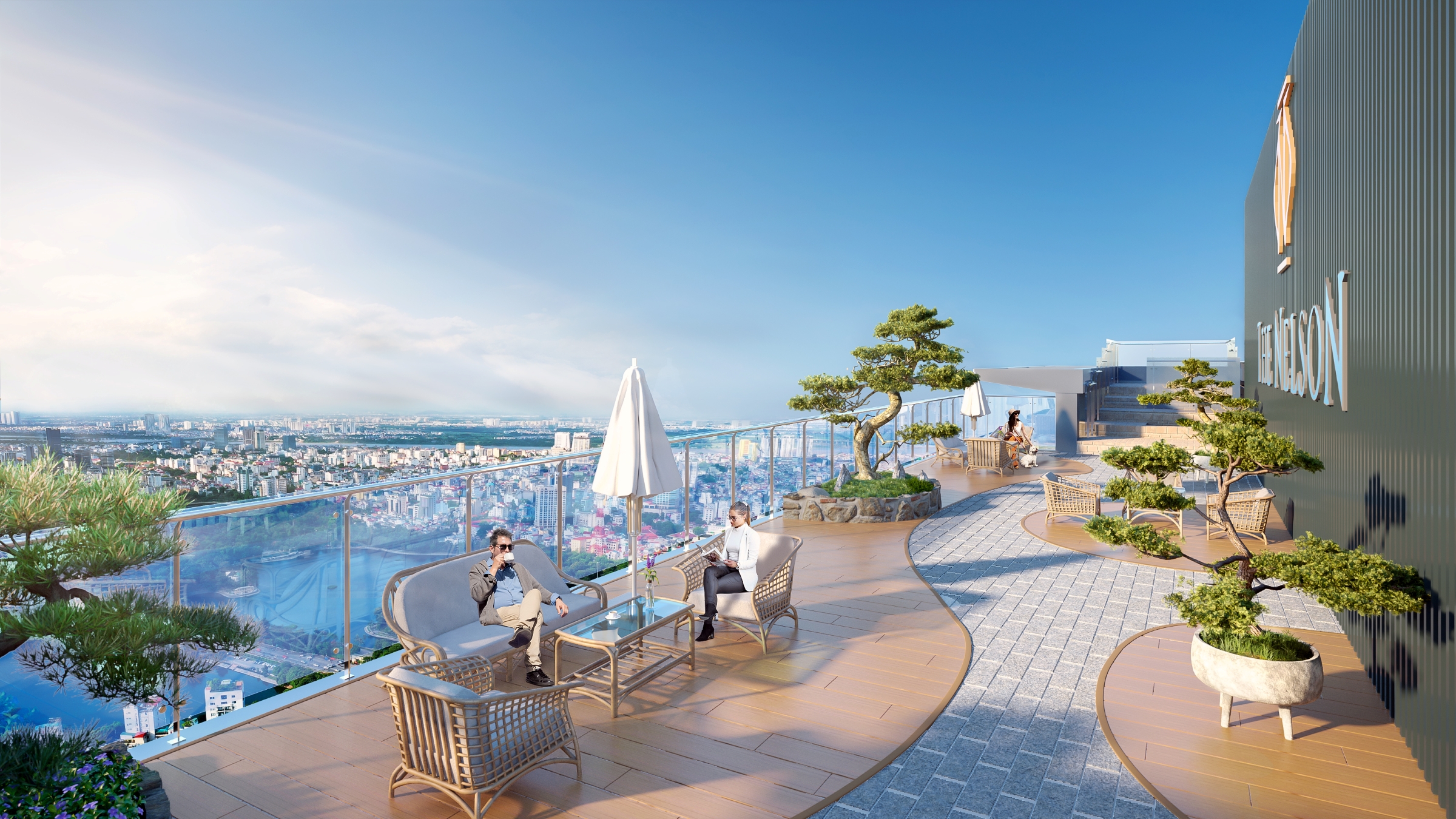
At The Nelson, scale is matched by intention. Spanning 27 floors, the building houses just 175 residences, each thoughtfully designed to offer space, privacy, and a connection to the city that feels both expansive and personal. It is a setting for those who value comfort as a standard. Residences range from two to four bedrooms, with apartment sizes starting at 83 square meters and extending to 106 square meters. Penthouses offer more, between 250 and 570 square meters, and deliver exactly what you would expect from that kind of footprint: large open-plan living and dining areas, fully equipped kitchens with Vicostone islands, private balconies, and enough room to live without compromise.
The materials are quietly premium. Hardwood underfoot, soft textiles throughout, and clean, restrained lines that let the natural light, while the views do the heavy lifting. From the upper floors, Hanoi unfolds in layers: lakes, low-rise neighborhoods and the soft shimmer of the skyline. It is striking in the way that only genuine perspective can be. What makes The Nelson stand out is the way everything works together to create a lived-in elegance, a place where every detail has been considered, but nothing is overthought. It is built for those who have moved past the need to be impressed and simply want to feel at home.
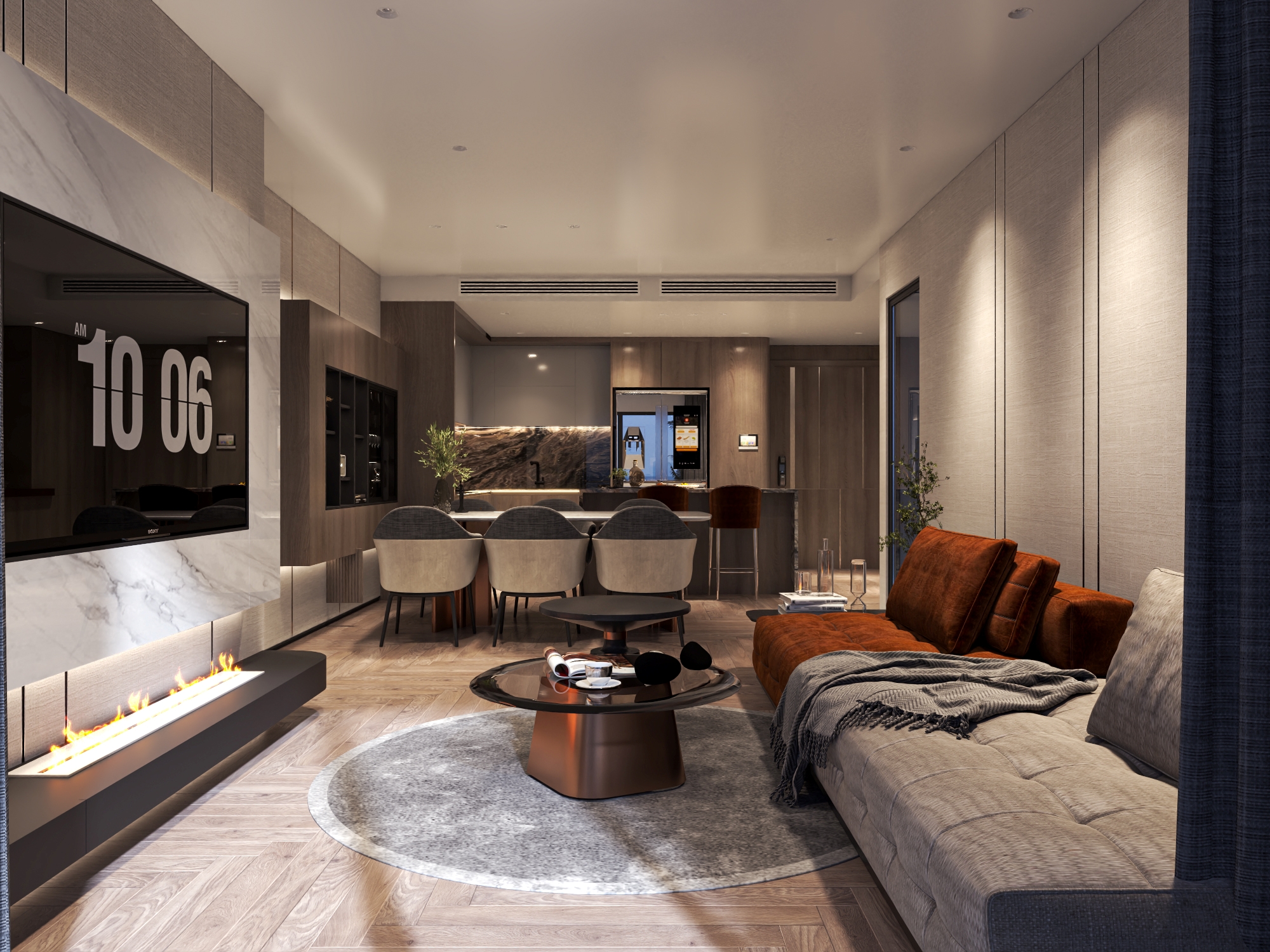
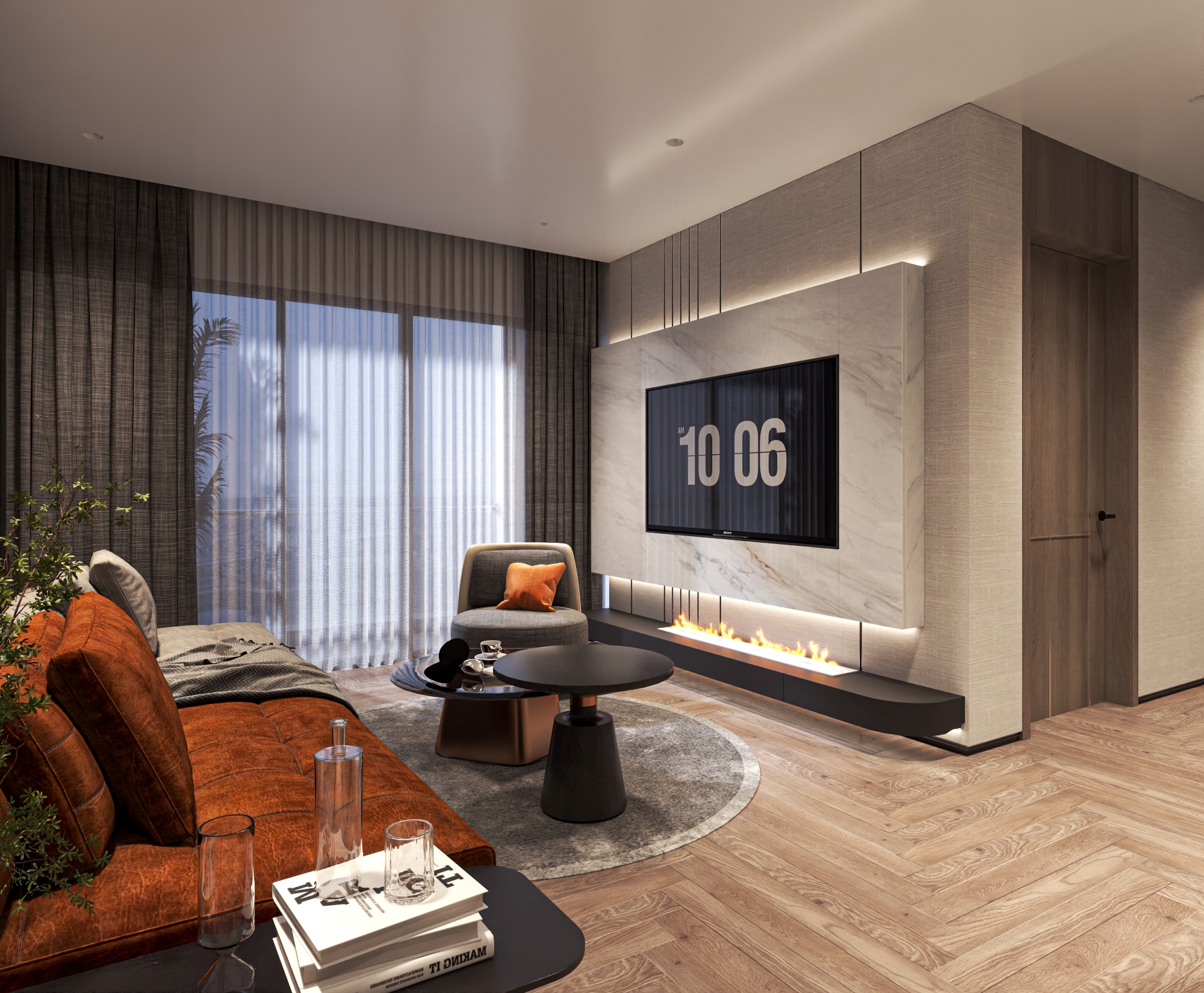
In the two-bedroom residences, the flow is immediate and intuitive. A generous living area connects to an open kitchen fitted to European standards, with two balconies offering different vantage points over the city. The master suite is private and well-proportioned, complete with a spacious ensuite. A second bedroom and bathroom make the layout equally suited to couples, small families or visiting guests. The larger two-bedroom layouts build on that same logic but with more breathing room. The kitchen opens directly onto the dining and living areas, where the city remains in constant view through floor-to-ceiling windows. Finishes are consistent throughout; nothing overly stylized, just well-made and built to last.
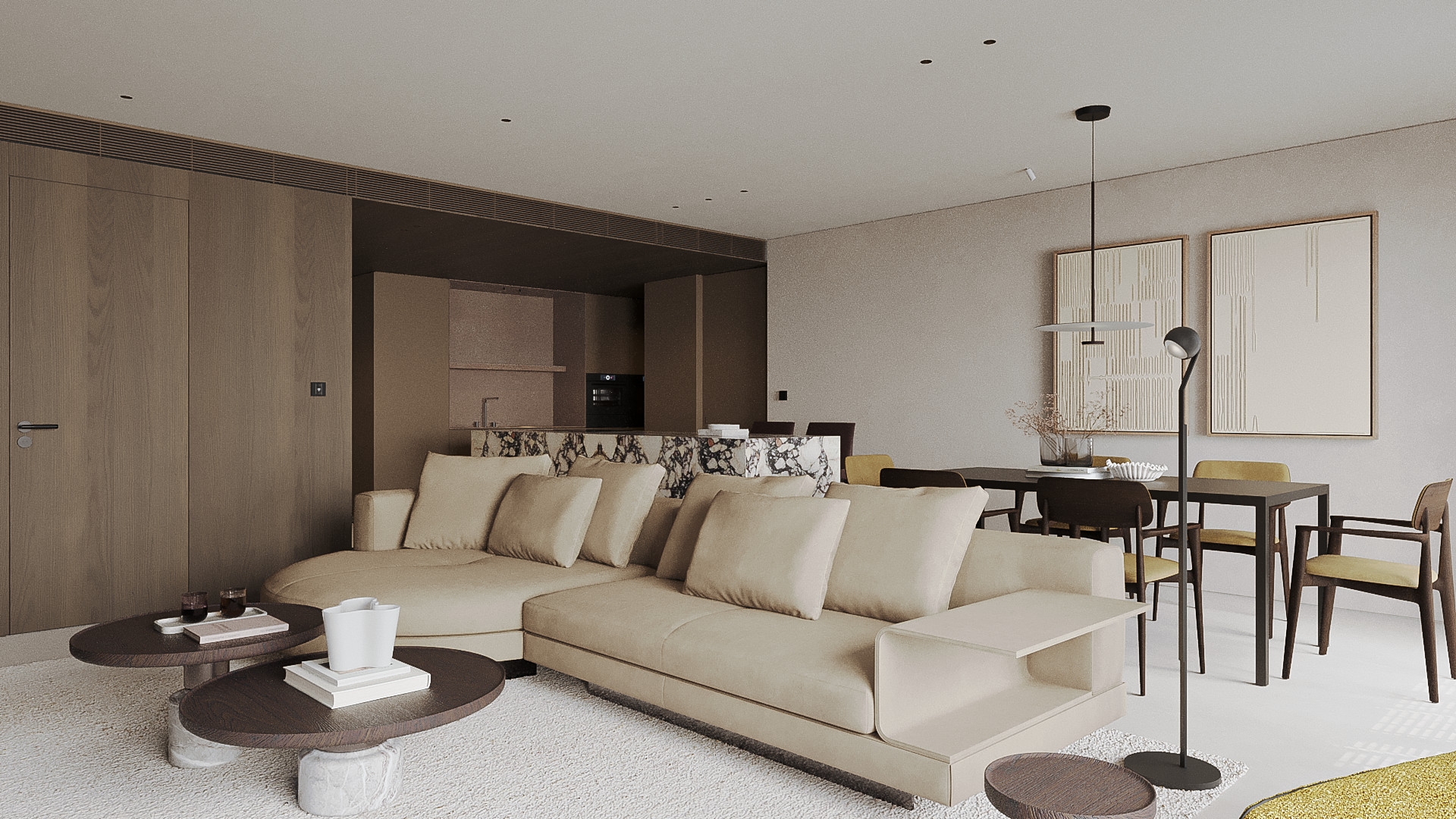
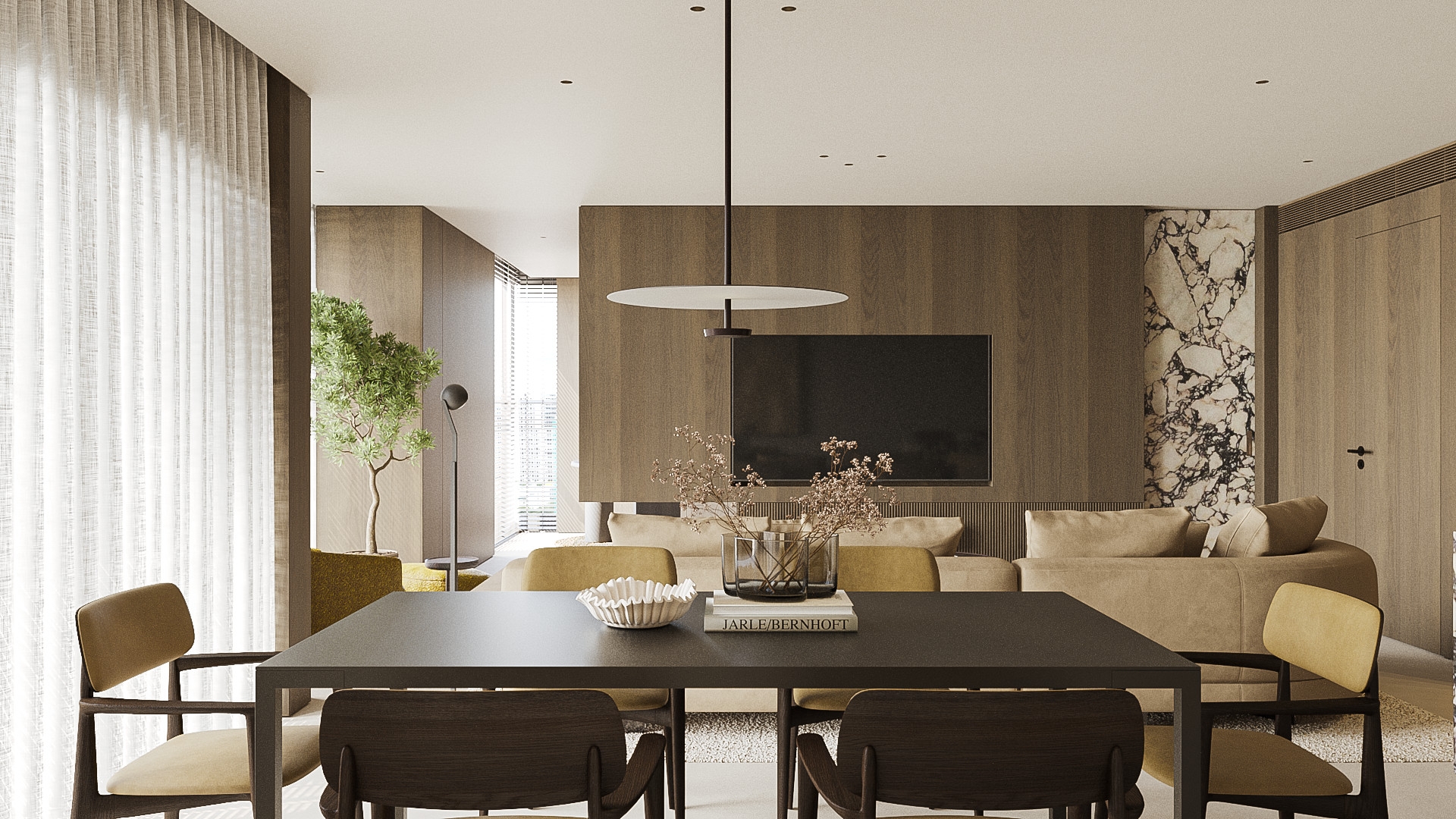
From the corner residences at The Nelson, Hanoi stretches out in every direction, temples, rooftops, lakes, all framed by floor-to-ceiling windows and softened by light that shifts with the hour. These homes sit high enough to offer distance, but close enough to feel connected. Each three-bedroom unit is anchored by a generous living and dining space. It is the kind of layout that encourages movement between the kitchen and the rest of the home without ever feeling showy. Just clean lines, well-judged materials, and the kind of proportions that make everyday life feel, simply, better.
Two balconies open off the main living areas, offering quiet corners to step into the air, from morning coffee, late-night conversations, or just a moment to look out and think. Every bedroom gets a view. The master includes an ensuite and its own access to one of the balconies. The additional bedrooms, slightly more modest, retain their sense of space and privacy, suited for family, guests or a study with a skyline backdrop. The finishes are exactly what they need to be: warm wood underfoot, neutral tones that do not demand attention, appliances that function as part of the architecture. There is no rush to fill the space; it allows you to bring your life into it, not the other way around.
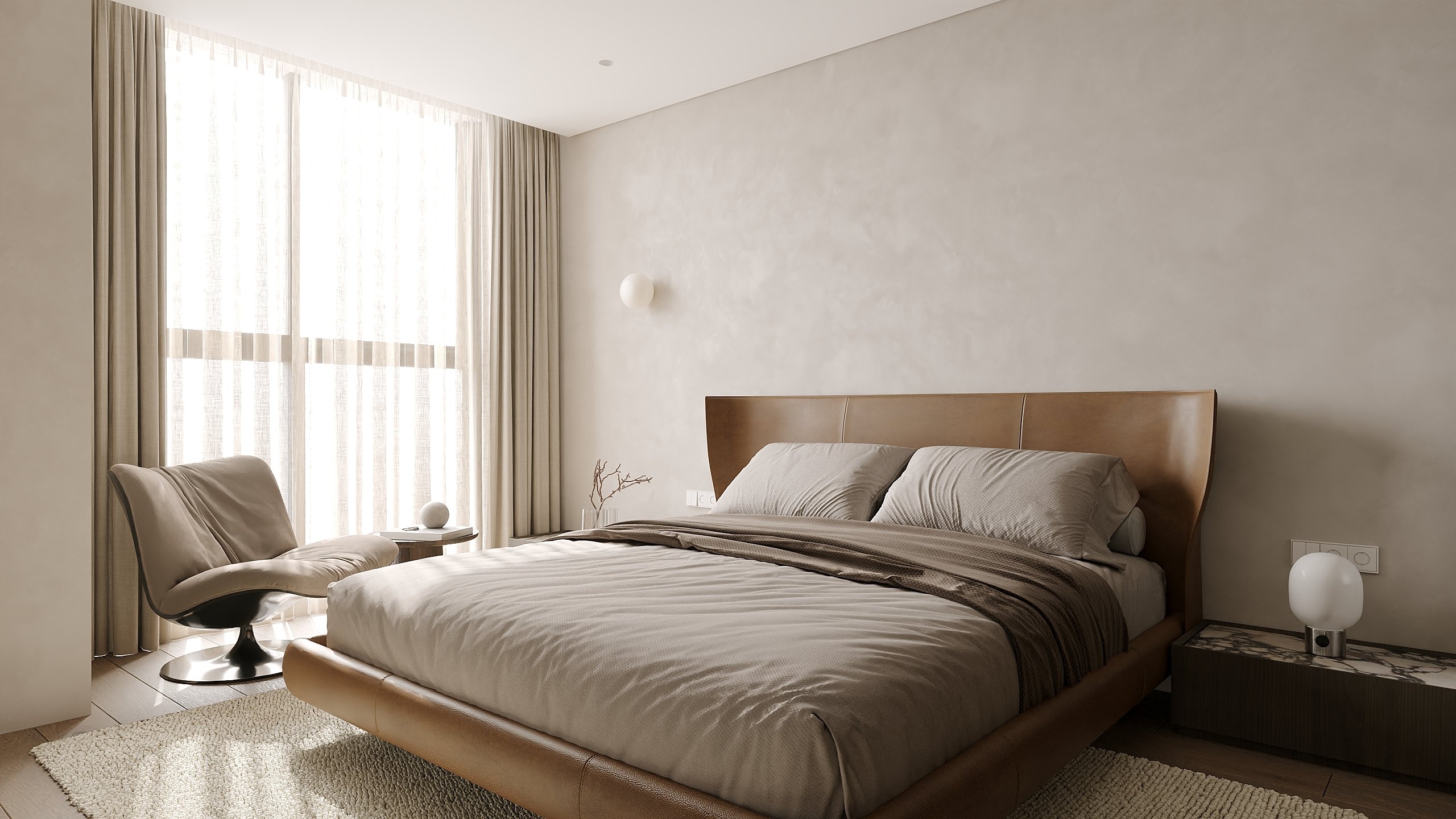
What sets The Nelson apart is intentional limitation. With a small number of residences, the building feels more like a private members’ club than a residential tower. Amenities are tailored for a community that values space, silence, and autonomy. A rooftop walking garden and yoga pavilion offer respite without ceremony. The gym is compact, focused and never crowded. A sauna and jacuzzi are on hand but never overused. There is also an on-site medical center, included for residents’ peace of mind.
The Nelson’s shared spaces have been designed for how people actually live. A residents-only coffee lounge offers quiet structure to morning routines. A private dining room, overseen by a professional chef, makes small gatherings feel personal rather than performative. From the rooftop, there are unbroken views across West Lake, Hoang Cau, Thanh Cong, and beyond, an elevated vantage point that few in the city will ever experience, let alone call home. A full concierge team handles logistics, while an exclusive management app keeps things running quietly in the background. The Nelson is offering a place where those who no longer need to prove anything can simply live well on their own terms.
OVERVIEW
| Commercial name |
The Nelson Private Residences |
| Location |
29 Lang Ha Street, Ba Dinh District, Hanoi Capital City, Vietnam |
| Development |
HDMon and Indochina Capital |
| Apartment area |
Typical gross floor area 1004.6 sqm
27 floors, 175 units, 3 basement floors
2BR apartments 83m2-87 sqm
3BR apartments 106 sqm
|
| Estimated completion |
Q4/2025 |
| Ownership |
Long-term ownership for Vietnamese and 50 years for foreigners |
| Payment terms |
-
30% of the total contract value payable upon signing the Sale and Purchase Agreement (SPA)
-
20% payable two (2) months after the date of SPA signing
-
20% payable four (4) months after the date of SPA signing
-
25% payable upon handover of the apartment, together with a bank-issued payment guarantee covering 5% of the contract value
-
5% payable upon issuance of the Certificate of Ownership
|
At a time when prime urban land is becoming increasingly scarce, The Nelson stands out for one fundamental reason: location. Tucked within a rare, secluded laneway just off Lang Ha, often referred to as Vietnam’s own Wall Street, the development sits squarely in the core of Ba Dinh, one of Hanoi’s most strategic and established districts. It speaks to both privacy and prestige, offering a residential address that appeals to a new generation of discerning buyers who understand the long-term value of centrality, access and quiet.
Connectivity is one of The Nelson’s most significant assets. Residents are positioned just moments from Hanoi’s key business and diplomatic zones, with easy access to major arterial roads. As infrastructure around the city continues to evolve, the project’s advantage only grows. The upcoming Ring Road 1, a high-value corridor often cited as one of the most expensive roads per meter in the region, is accelerating construction nearby. Once complete, it will unlock seamless mobility across central districts, reduce commuting times and further elevate the value of adjacent properties. For The Nelson homeowners and investors alike, it is a location that anticipates future gains while offering immediate livability.
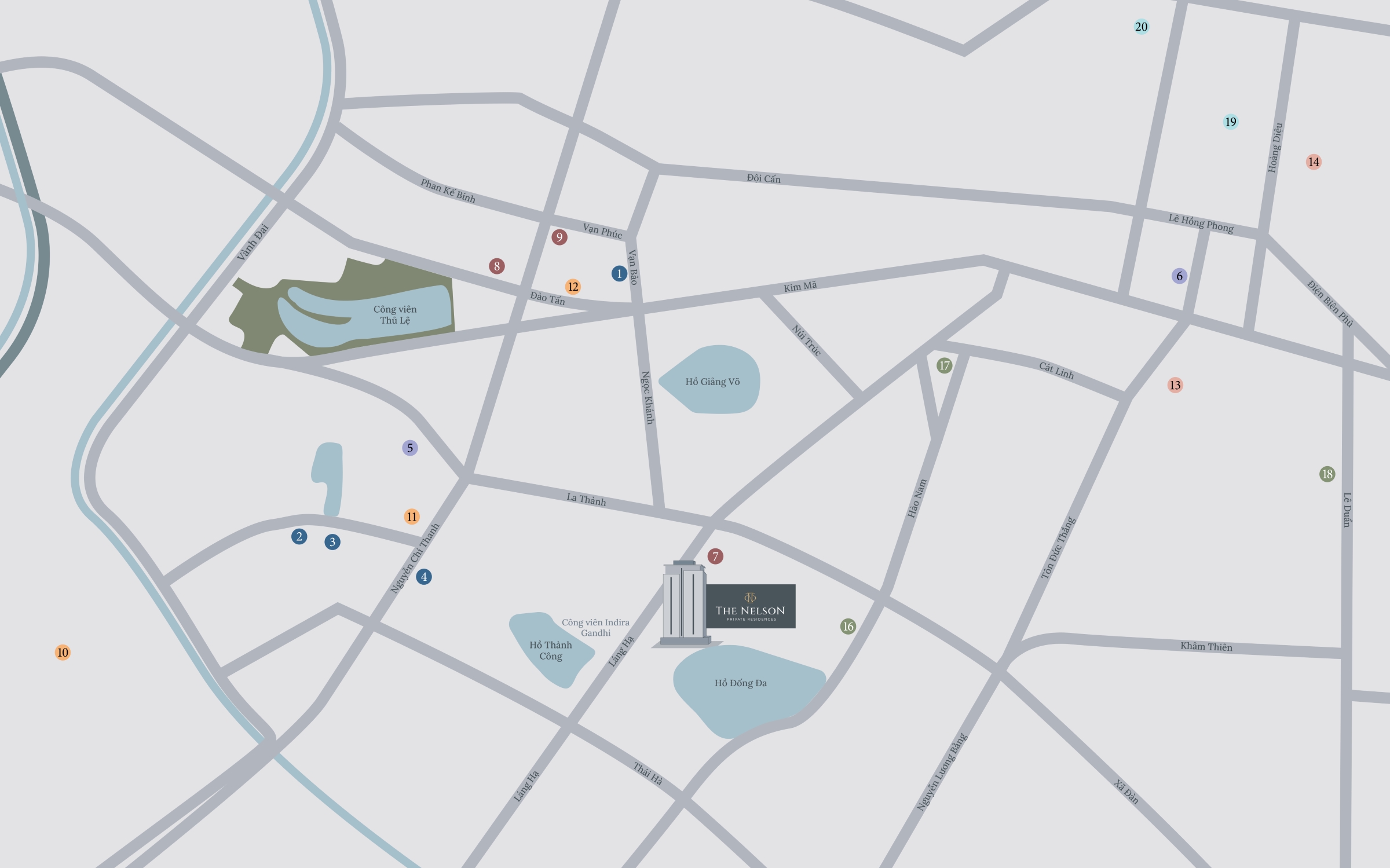
TYPICAL FLOOR PLAN
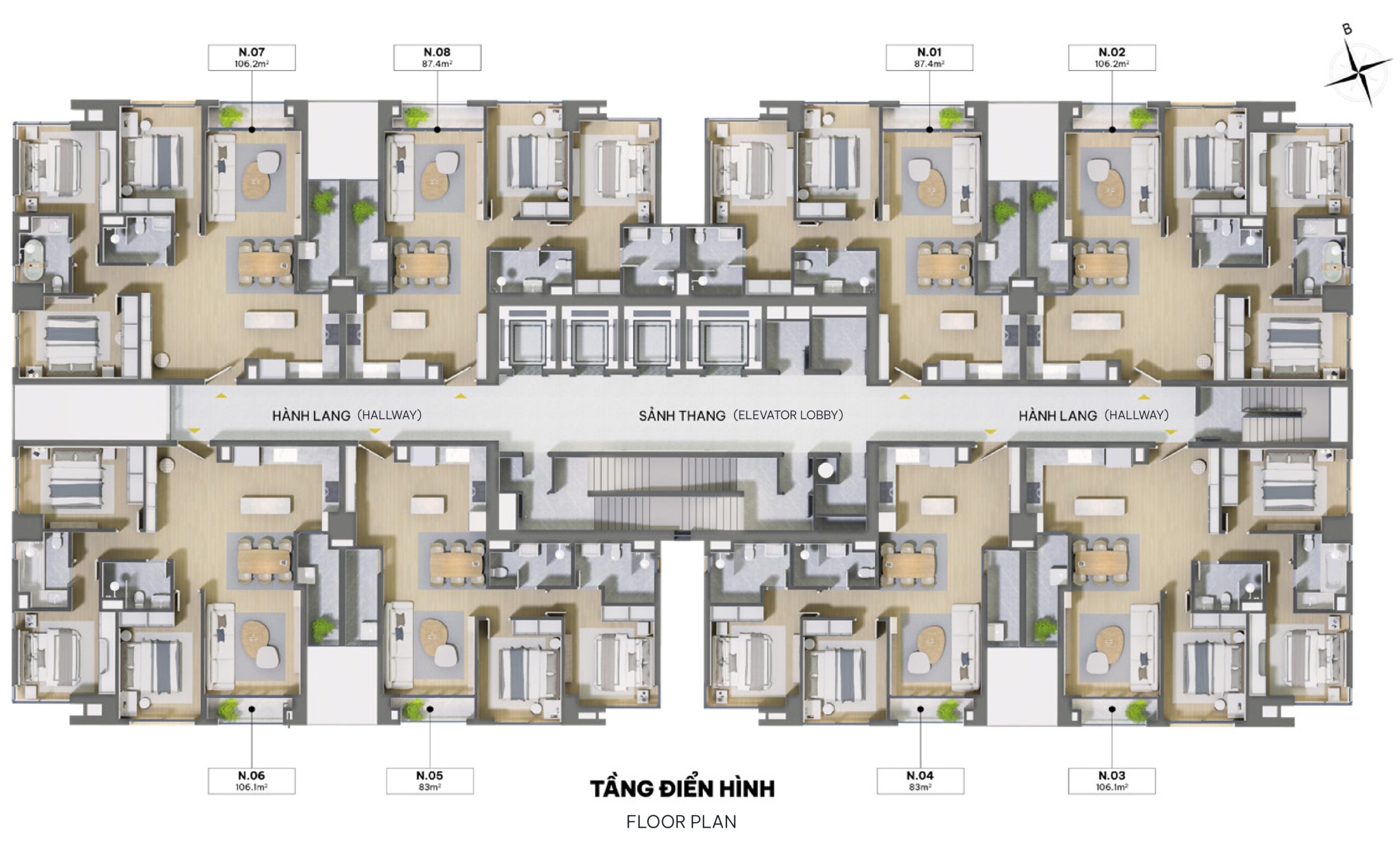
The Nelson’s N.04 & N.05 two-bedroom residence proposes a quiet sense of proportion and design. The entry, at 5.4 sqm, opens with intention as a buffer from the outside world before stepping into a 12.6 sqm living area that feels comfortably scaled, not cavernous. The kitchen (7.6 sqm) and dining space (8.2 sqm) are aligned with daily use in mind. Bedrooms are well-separated and privately placed. The primary suite offers 13.2 sqm that is enough for rest, reading or working from home without rearranging your life. The second bedroom, slightly smaller at 11 sqm, holds its own as a guest room or extended-use space. Two bathrooms — 4.4 and 5.4 sqm — are laid out efficiently and finished without unnecessary embellishment. Outdoor access comes via two compact loggias (3.8 sqm and 2.2 sqm), offering moments of openness without taking up unnecessary space.
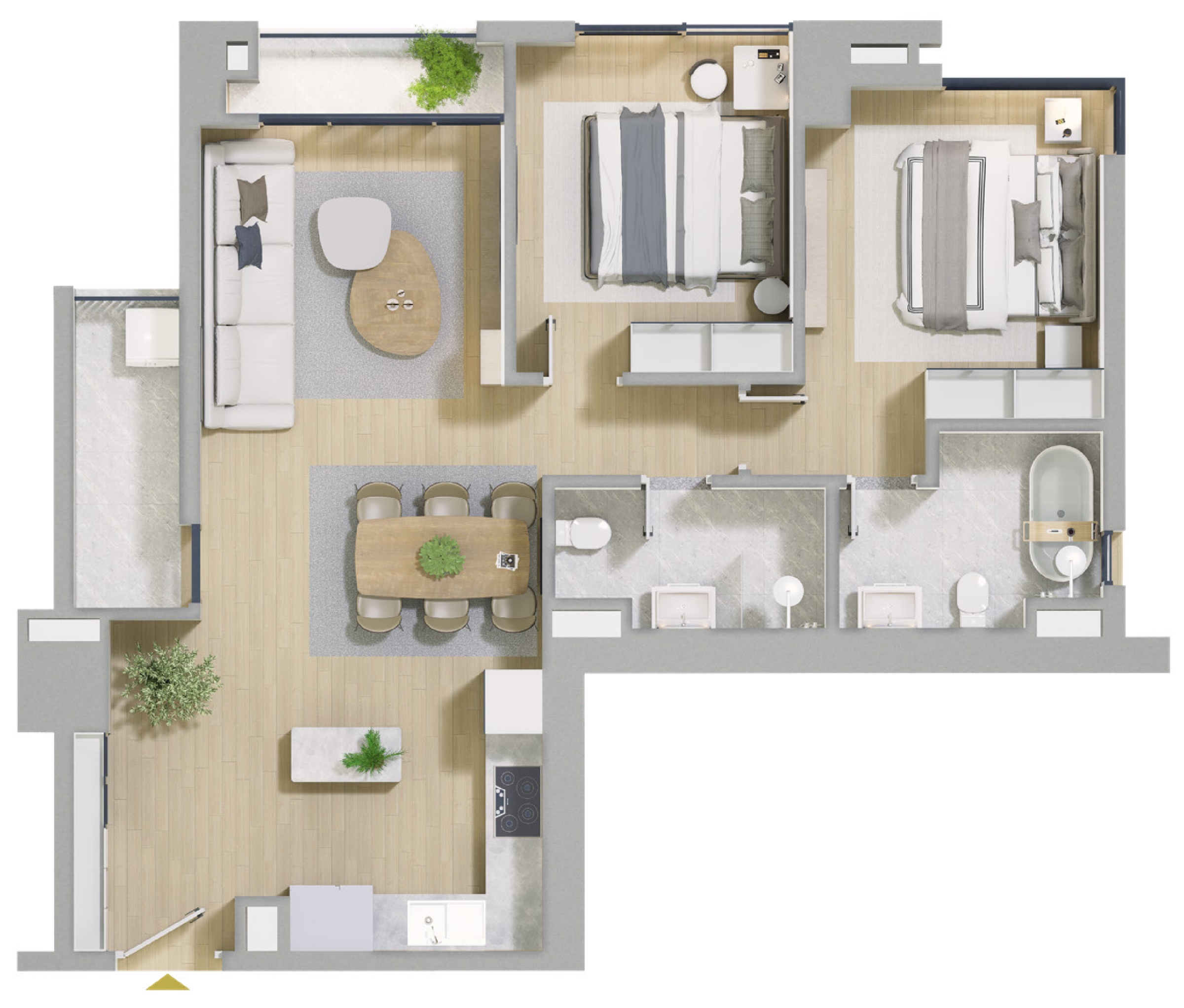
The Nelson’s N.01 & N.08 two-bedroom residence is built around a modern rhythm of living: spacious where it matters, efficient everywhere else. The entry is quiet and composed, including a 3.8 sqm foyer that offers just enough separation from the outside world. Beyond it, a 13.6 sqm living room anchors the home. The kitchen (8.8 sqm) and dining area (9.9 sqm) are integrated seamlessly, designed for everyday functionality with the kind of restraint that reads as timeless rather than trendy. Meanwhile, bedrooms are generously scaled. The second bedroom offers 11.6 sqm of flexibility which is ideal as a guest suite, study, or nursery. The primary bedroom, at 16.3 sqm, is quietly expansive, with space to breathe and plenty of natural light. Two bathrooms (4.3 and 4.8 sqm) are smartly positioned, well-finished and appropriately private. Outdoor space is subtle but essential: two loggias, at 4.8 and 2.4 sqm, extend the interior just enough to bring the outdoors in.
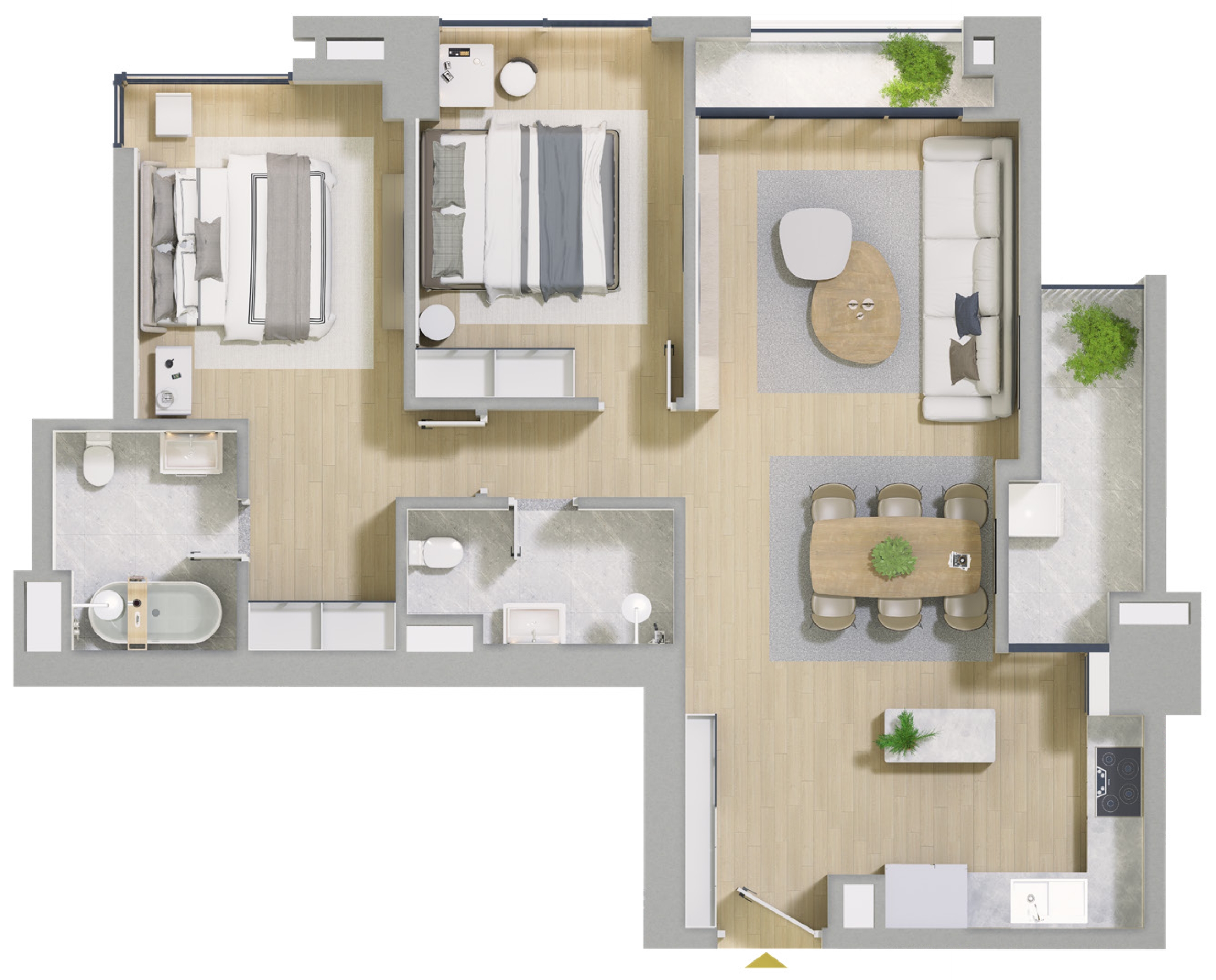











 Site
Site  Investor
Investor  Location 29 Lang Ha Street, Ba Dinh District, Hanoi Capital City, Vietnam
Location 29 Lang Ha Street, Ba Dinh District, Hanoi Capital City, Vietnam Project scale
Project scale Type of real estate
Type of real estate  Number of Towers
Number of Towers  Number of apartments
Number of apartments  Handover time
Handover time  Pet
Pet  Utilities
Utilities 